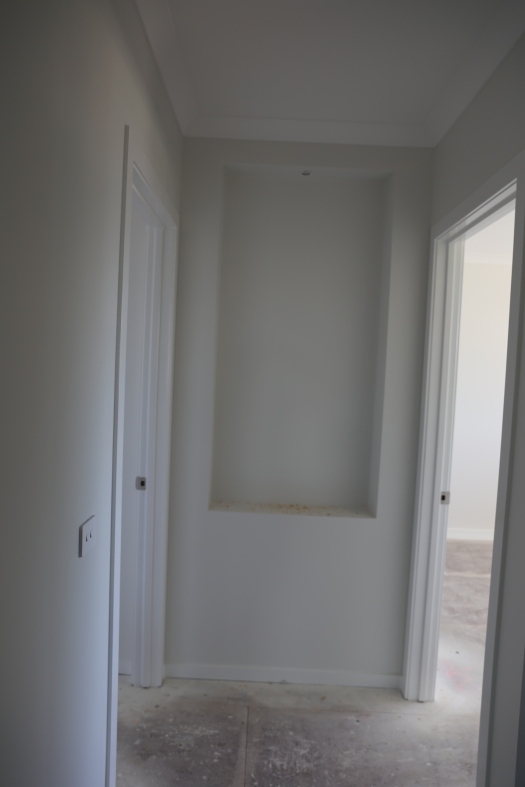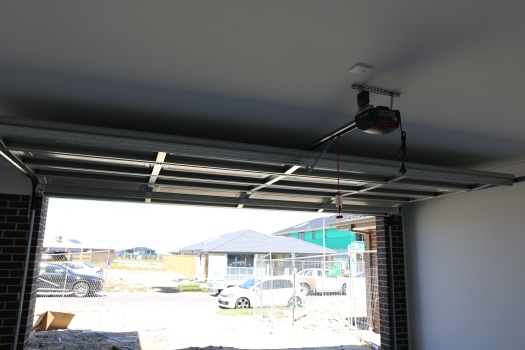The holiday season meant that we were not able to follow the build as closely as we would have liked. The builders were away till the 8th of January and our site manager was on paternity leave until the 22nd of January. Waiting was a killer. We were able to track down the leave cover manager and he did a walk through with us.
It was great to see all the progress. The tiles had been put in and thankfully work in the space. The electricians also seem to have been in full swing as the garage door and motor are in, so are some of the external lights, the light switches, climate control points and pendants.
A major disaster unfolded and the negative feelings about this delayed this post. We hate the kitchen splashback tiles. They just do not work in the space. We have decided to change them immediately after handover. This being the cheapest option. We have sourced new sample tiles from an interesting online retailer called Tilecloud and will be trying them out when we are next at the property. Watch this space on how this will all unfold.
The stone bench tops in the kitchen and wet areas have also been installed. On the whole looking very good. However because the kitchen bench top is long, there is a join in the stone. My opinion is that it is pretty visible and they could have made the join thinner. Site manager is taking it up with the installers. Not sure they can do anything about it though.
We noted a few GPOs missing or put in the wrong place. Will address this with site manager when he gets back.
For now, pictures!!!
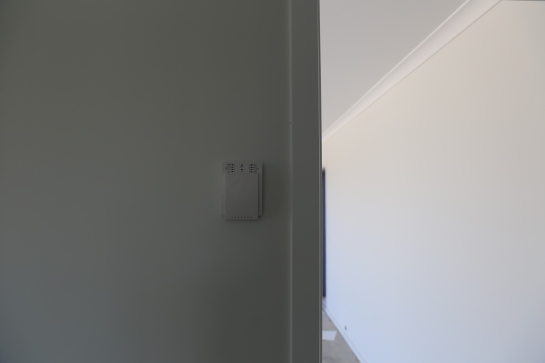
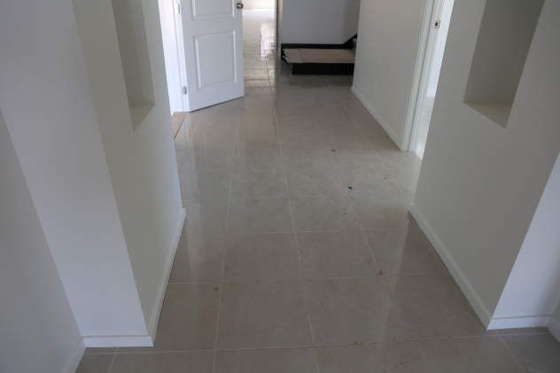
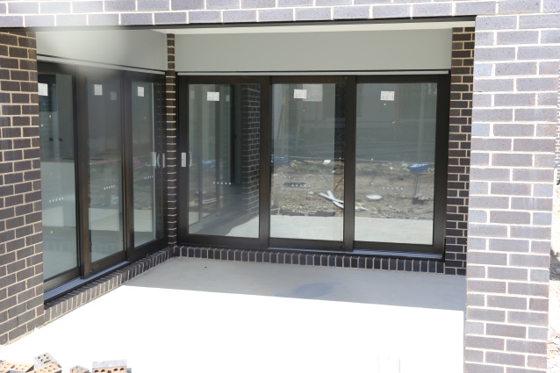
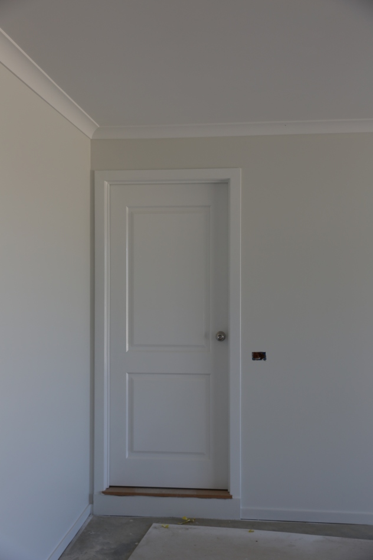
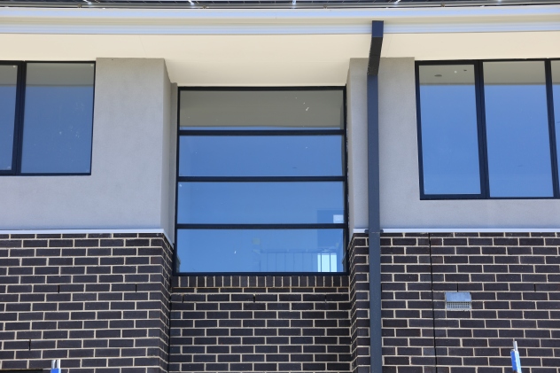
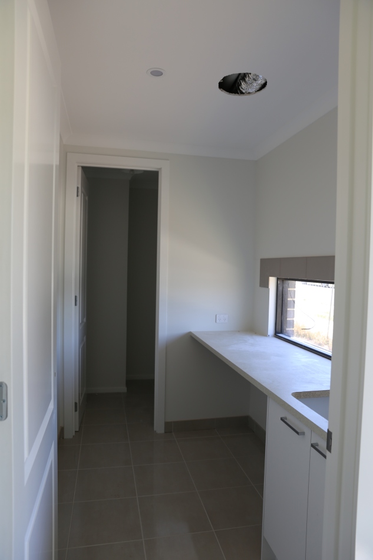
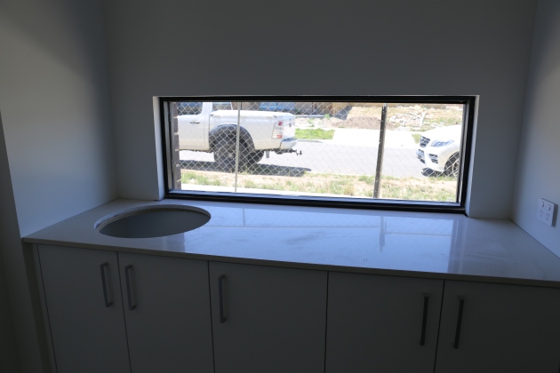

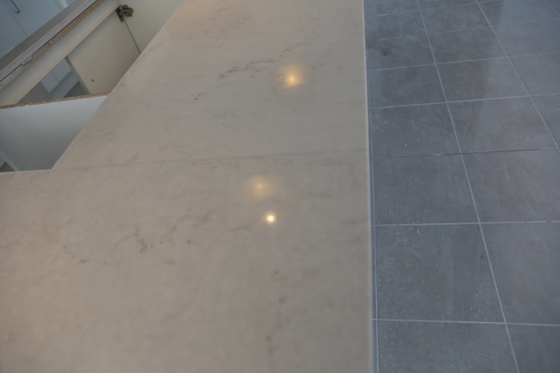
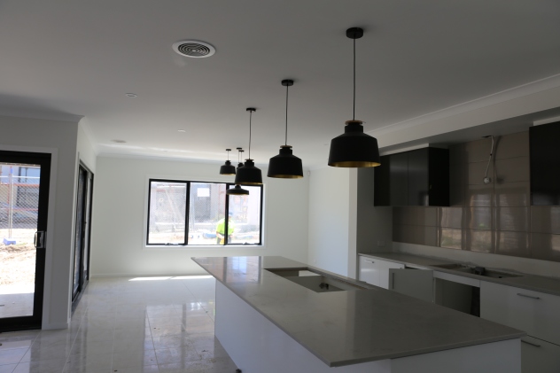
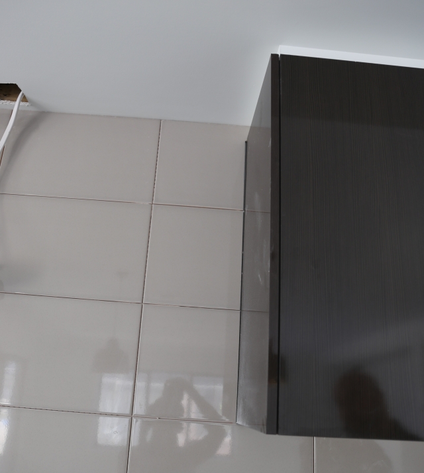
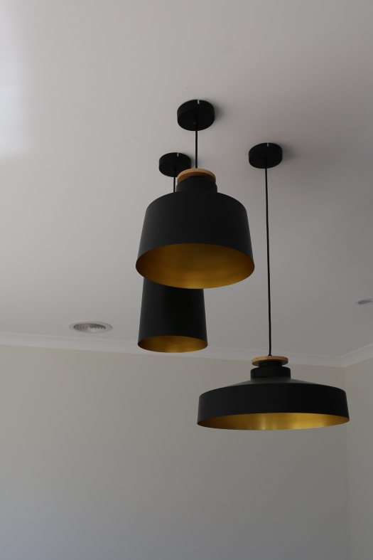
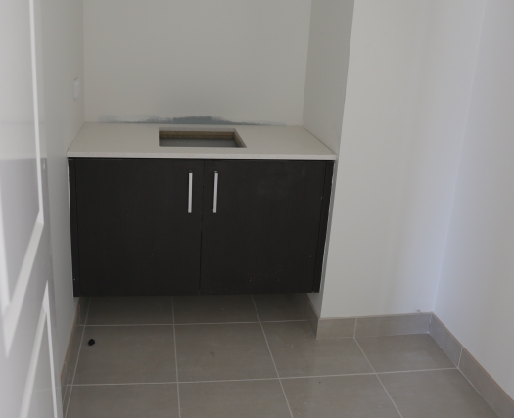
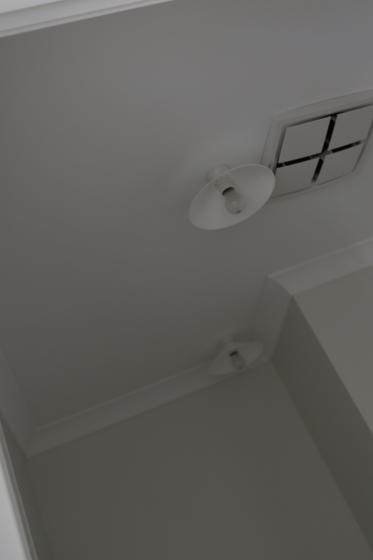
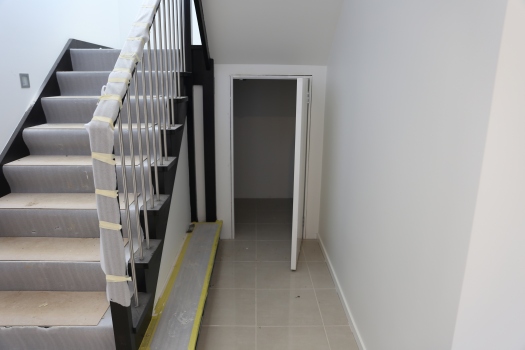
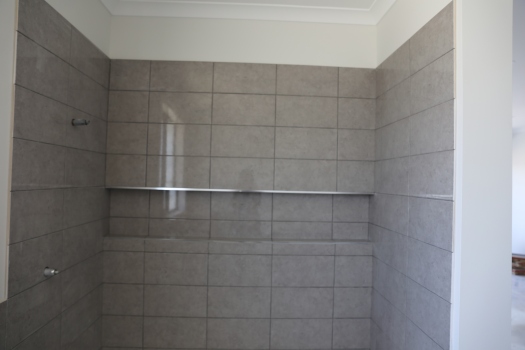
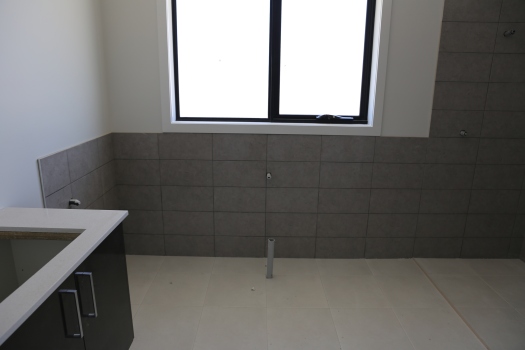
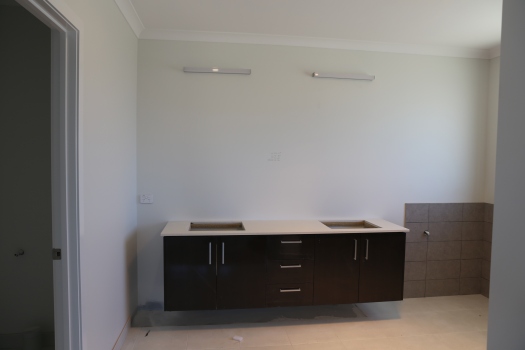
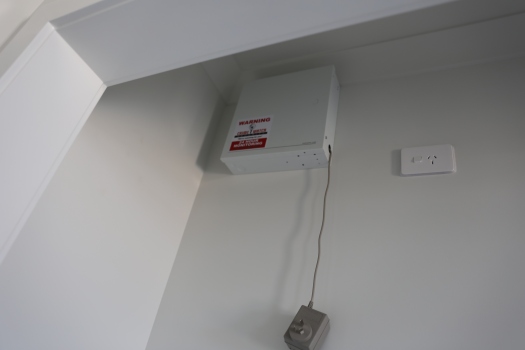
![]()

